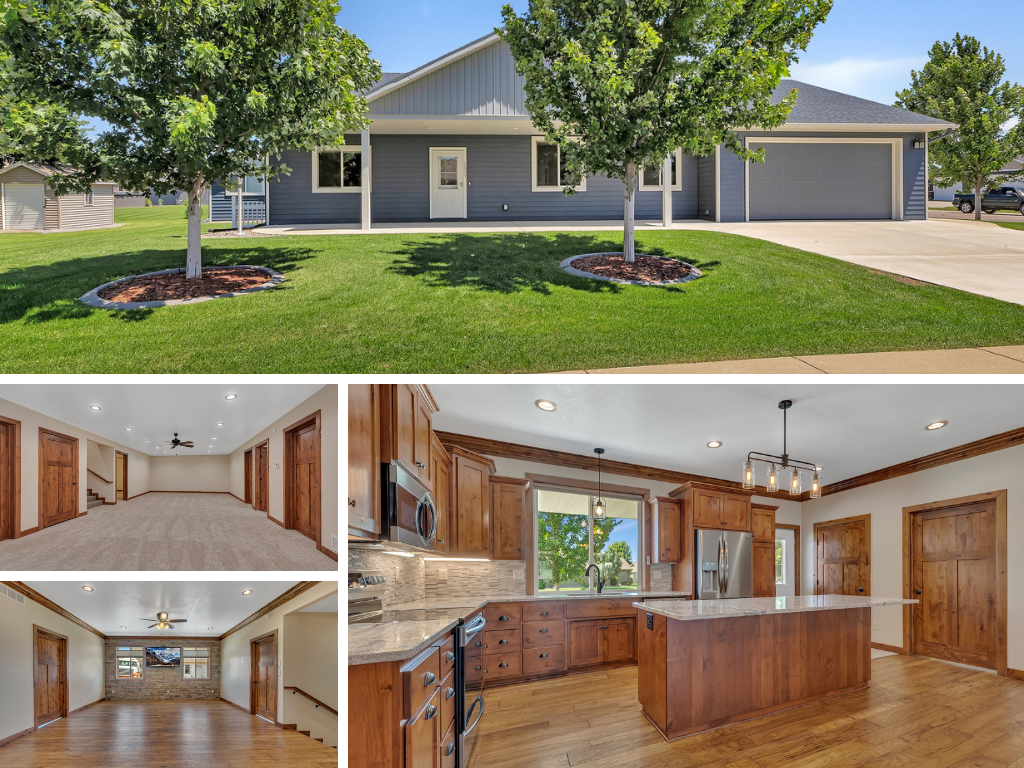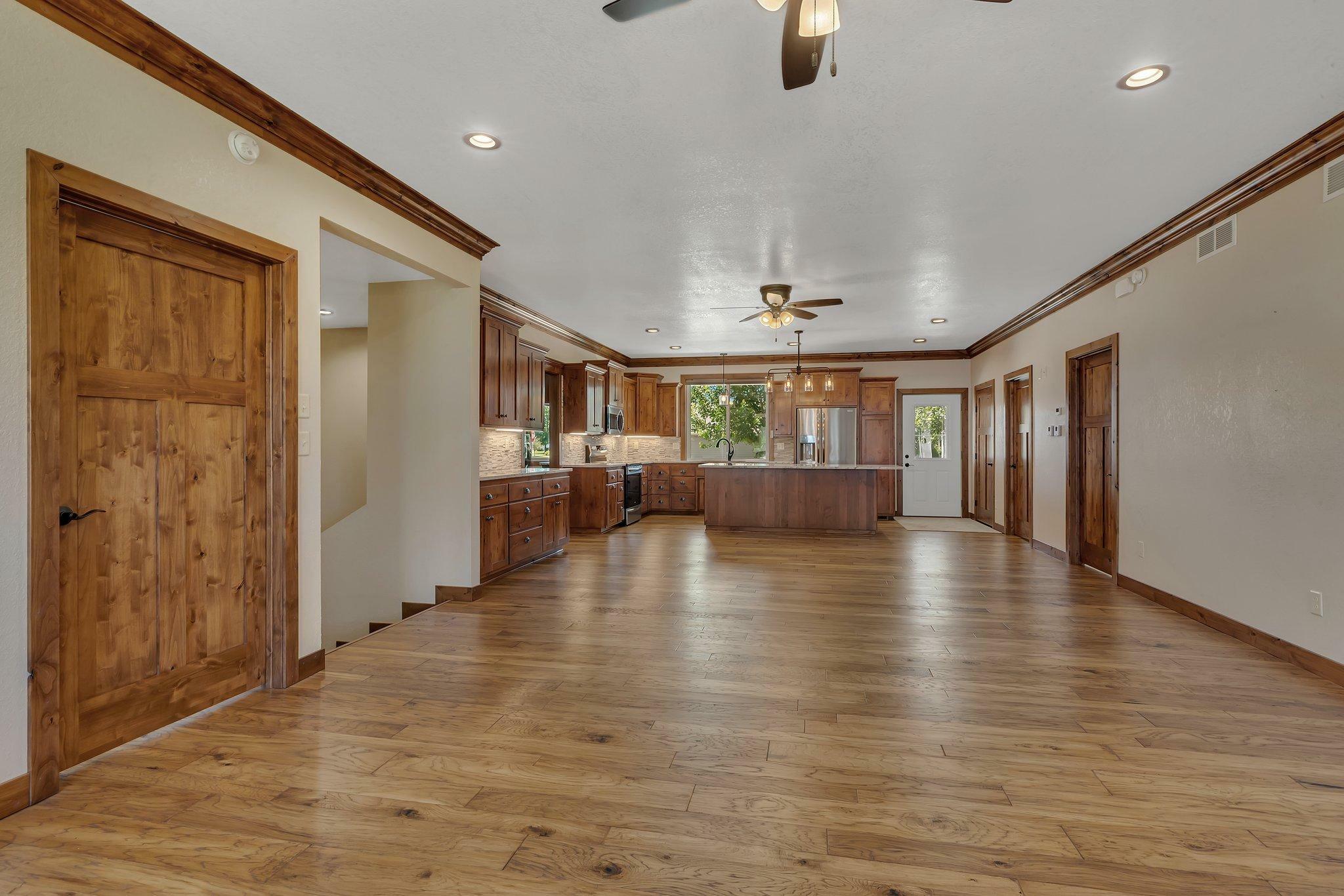


Listing Courtesy of:  NORTHSTAR MLS / Premier Real Estate Services
NORTHSTAR MLS / Premier Real Estate Services
 NORTHSTAR MLS / Premier Real Estate Services
NORTHSTAR MLS / Premier Real Estate Services 1804 Amblewood Drive Saint Cloud, MN 56303
Active (300 Days)
$539,900
OPEN HOUSE TIMES
-
OPENSat, Sep 201:00 pm - 2:00 pm
Description
Welcome to your dream home! This exquisite 5-bedroom, 3-bath ranch-style home may appear modest from the outside but it boasts over 3500 square feet of living space on the inside and has an amazing 4 stall garage. Inside, you'll love the expansive layout, wide open floor plan, in-floor heat on all levels, gourmet kitchen featuring a center island, granite countertops, and stainless steel appliances and a mudroom with laundry. The main floor also offers three generously sized bedrooms, including a private primary suite with a private bath and walk-in closet. A wide grand staircase leads you to a fully finished basement that expands your living space, featuring two additional bedrooms and a versatile flex room, perfect for an office, gym, or playroom. The insulated 4 stall garage is decked out with knotty pine, in-floor heat, epoxy flooring and a drain. Location is convenient to all the area has to offer. Don't miss your chance to own this exceptional property! Schedule your showing today!
MLS #:
6686650
6686650
Taxes
$5,998(2024)
$5,998(2024)
Lot Size
0.25 acres
0.25 acres
Type
Single-Family Home
Single-Family Home
Year Built
2019
2019
Style
One
One
School District
St. Cloud
St. Cloud
County
Stearns County
Stearns County
Listed By
Peter Matanich, Premier Real Estate Services
Source
NORTHSTAR MLS
Last checked Sep 18 2025 at 1:27 PM GMT+0000
NORTHSTAR MLS
Last checked Sep 18 2025 at 1:27 PM GMT+0000
Bathroom Details
- Full Bathroom: 1
- 3/4 Bathrooms: 2
Interior Features
- Dishwasher
- Range
- Microwave
- Refrigerator
- Washer
- Dryer
- Gas Water Heater
- Air-to-Air Exchanger
- Stainless Steel Appliances
Subdivision
- Kensington Gardens 5
Lot Information
- Corner Lot
- Some Trees
Property Features
- Fireplace: 0
Heating and Cooling
- Forced Air
- Radiant Floor
- Fireplace(s)
- Central Air
Basement Information
- Full
- Sump Pump
- Finished
- Egress Window(s)
Exterior Features
- Roof: Age 8 Years or Less
- Roof: Asphalt
Utility Information
- Sewer: City Sewer/Connected
- Fuel: Natural Gas
Parking
- Attached Garage
- Garage Door Opener
- Concrete
Stories
- 1
Living Area
- 3,344 sqft
Location
Listing Price History
Date
Event
Price
% Change
$ (+/-)
Jul 16, 2025
Price Changed
$539,900
-2%
-10,000
Disclaimer: The data relating to real estate for sale on this web site comes in part from the Broker Reciprocity SM Program of the Regional Multiple Listing Service of Minnesota, Inc. Real estate listings held by brokerage firms other than Minnesota Metro are marked with the Broker Reciprocity SM logo or the Broker Reciprocity SM thumbnail logo  and detailed information about them includes the name of the listing brokers.Listing broker has attempted to offer accurate data, but buyers are advised to confirm all items.© 2025 Regional Multiple Listing Service of Minnesota, Inc. All rights reserved.
and detailed information about them includes the name of the listing brokers.Listing broker has attempted to offer accurate data, but buyers are advised to confirm all items.© 2025 Regional Multiple Listing Service of Minnesota, Inc. All rights reserved.
 and detailed information about them includes the name of the listing brokers.Listing broker has attempted to offer accurate data, but buyers are advised to confirm all items.© 2025 Regional Multiple Listing Service of Minnesota, Inc. All rights reserved.
and detailed information about them includes the name of the listing brokers.Listing broker has attempted to offer accurate data, but buyers are advised to confirm all items.© 2025 Regional Multiple Listing Service of Minnesota, Inc. All rights reserved.
